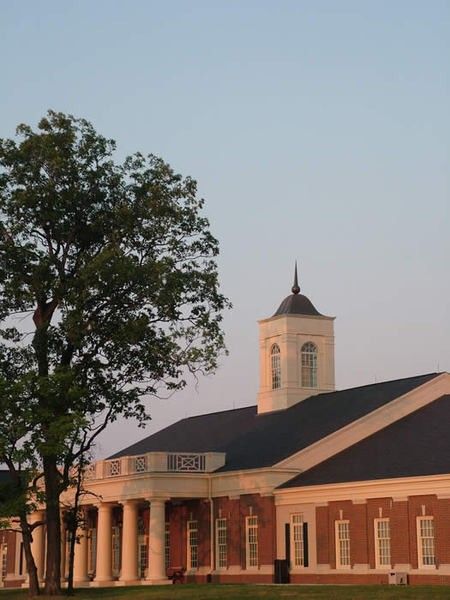VOALC's state-of-the-art facility is perfect for meetings, training sessions, and public events. The 152-seat auditorium is the centerpiece of the facility which also has tiered classrooms with dual projectors and video conferencing capabilities.
Miami University Voice of America Learning Center Meeting Facility
| Banquet Capacity: | 40 |
Meeting Facility Rooms
| Room Name | Dimensions | Ceiling | Sq.Ft. | Theater | Amphitheater | Classroom | Banquet Capacity | Reception | Listening Devices |
|---|---|---|---|---|---|---|---|---|---|
| 100 Classroom | No | 40 | |||||||
| 111 Classrooms | No | 24 | |||||||
| 112 Classroom | No | 12 | |||||||
| 116 Auditorium | 152 | No | |||||||
| 122 Classroom | No | 24 | |||||||
| 123 Seminar Conference Room | No | 18 | |||||||
| 127 Classroom | No | 40 | |||||||
| 128 Classroom | No | 40 |

